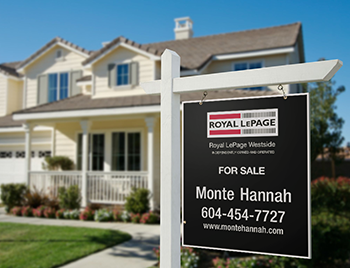
Monte Hannah
Royal LePage Westside
- 604-454-7727
- info@montehannah.com
Public Search
7088 Wiltshire Street in Vancouver: South Granville House for sale (Vancouver West) : MLS®# R3016176
7088 Wiltshire Street Vancouver V6P 5H5 : South Granville
- $4,980,000
- Prop. Type:
- Residential
- MLS® Num:
- R3016176
- Status:
- Active
- Bedrooms:
- 7
- Bathrooms:
- 7
- Year Built:
- 1995
Prestigious Prime South Granville 9,310 sqft extra wide 64.7x143.9 lot. Well-kept custom-built deluxe home with 7 Beds, 7 Baths, 5,131 sqft interior. Non-replaceable, open double-height foyer with grand stairway. Spacious principal rooms fully equipped with an ensuite on main for the elderly or home office. Large open kitchen with additional wok kitchen. Upper level has 4 generously sized bedrooms. Lower level with 3 ensuites, home theatre, rec room, hot tub, steam and sauna. Home features Air Conditioning, HRV & radiant heat. Large backyard with 4-car garage. Can build a super-sized laneway home with parking. Walk to Maple Grove, Magee Secondary and Choices. A meticulously cared-for home on a large lot with laneway possibilities. Gota see it to believe it!
- Property Type:
- Residential
- Dwelling Type:
- Single Family Residence
- Home Style:
- Two Levels
- Ownership:
- Freehold NonStrata
- Manufactured Type:
- Get info
- Year built:
- 1995 (Age: 30)
- Living Area:
 5,131 sq. ft.
5,131 sq. ft.- Floor Area - Unfinished:
 Get info
Get info
- Floor Area - Detached 2nd Residence:
 Get info
Get info
- Building Area - Total:
 5,131 sq. ft.
5,131 sq. ft.
- Levels:
- Two
- Rainscreen:
- Get info
- Bedrooms:
- 7 (Above Grd: 7)
- Bathrooms:
- 7.0 (Full:7/Half:0)
- Taxes:
- $19,288.5 / 2024
- Lot Area:
 9,310.33 sq. ft.
9,310.33 sq. ft.
- Lot Frontage:
 64'8"
64'8"- Lot Details:
- 64.7 x 143.9
- Water Supply:
- Get info
- Plan:
- VAP5614
- Construction Materials:
- Frame Wood, Stucco, Wood Siding
- Foundation:
- Get info
- No. Floor Levels:
- 2.0
- Floor Finish:
- Get info
- Floor Area Fin - Above Grade:
 Get info
Get info
- Floor Area Fin - Above Main:
 1,510 sq. ft.
1,510 sq. ft.
- Floor Area Fin - Above Main 2:
 0 sq. ft.
0 sq. ft.- Floor Area Fin - Main:
 1,791 sq. ft.
1,791 sq. ft.
- Floor Area Fin - Basement:
 Get info
Get info
- Floor Area Fin - Total:
 5,131 sq. ft.
5,131 sq. ft.
- Heating:
- Get info
- Cooling:
- Central Air, Air Conditioning
- Fireplaces:
- 2
- Fireplace Details:
- Gas
- # Of Garage Spaces:
- 2.0
- Patio And Porch Features:
- Patio, Deck
- Parking Features:
- Garage Double, Lane Access
- Parking:
- Garage Double
- Parking Total/Covered:
- 4 / 4
- Spa Features:
- Swirlpool/Hot Tub
- Spa:
- Yes
- Flood Plain:
- Get info
- Suite:
- Get info
- Central Vacuum
- Central Air, Sauna/Steam Room, Swirlpool/Hot Tub
- Sauna/Steam Room
- Security System, Smoke Detector(s), Fire Sprinkler System
- 1
- Air Conditioning, Heat Recov. Vent., Intercom, Window Coverings, Swirlpool/Hot Tub, Central Vacuum, Security System, Smoke Detector(s), Fire Sprinkler System
- Air Conditioning, Dishwasher, Refrigerator, Sauna/Steam Room, Cooling, Swirlpool/Hot Tub
- Washer/Dryer, Dishwasher, Refrigerator, Stove
- Heat Recov. Vent., Intercom
- Window Coverings
- Floor
- Type
- Dimensions
- Other
- Floor
- Ensuite
- Pieces
- Other
- Age Restrictions:
- No
- Tax Utilities Included:
- false
- Fixtures Removed:
- Get info
- Home Owners Association:
- No
Listed by Royal LePage Westside
Data was last updated September 17, 2025 at 10:40 AM (UTC)

 Add to Favorites
Add to Favorites Add a Note to Listing
Add a Note to Listing



