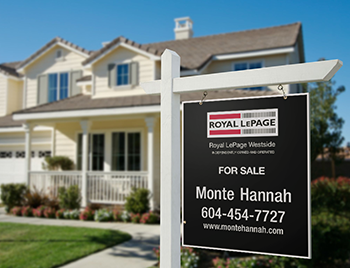
Monte Hannah
Royal LePage Westside
- 604-454-7727
- info@montehannah.com
Public Search
2501 1335 Howe Street in Vancouver: Downtown VW Condo for sale (Vancouver West) : MLS®# R2980481
2501 1335 Howe Street Vancouver V6Z 0H1 : Downtown VW
- $3,488,000
- Prop. Type:
- Residential
- MLS® Num:
- R2980481
- Status:
- Active
- Bedrooms:
- 3
- Bathrooms:
- 3
- Year Built:
- 2022
Situated in Vancouver's coveted Beach District. A residence that stands indisputable in quality, design, setting a new std for upscale urban living. Spacious, practical, intuitive floor plan that maximizes both comfort & utility. Expansive living areas flow effortlessly, providing an ideal seting for relaxation & entertainment. Floor-to-ceiling windows invite abundant natural light, offering captivating English Bay, False Creek, mountain & city view. A/C, smart-home system, automated lighting, built-in speakers & motorized blinds. Premium appliance package with Sub-Zero, Wolf & Asko, double stainless sink with Dombracht polish chrome faucet, wine fridge integrated into a gorgeous oversized marble island. Amenities include outdoor pool, hot tub, gym, sauna, 24 hr concierge.
- Property Type:
- Residential
- Dwelling Type:
- Apartment/Condo
- Ownership:
- Freehold Strata
- Common Interest:
- Condominium
- Manufactured Type:
- Get info
- Year built:
- 2022 (Age: 3)
- Living Area:
 1,600 sq. ft.
1,600 sq. ft.- Floor Area - Unfinished:
 Get info
Get info
- Floor Area - Detached 2nd Residence:
 Get info
Get info
- Building Area - Total:
 1,600 sq. ft.
1,600 sq. ft.
- Rainscreen:
- Get info
- Bedrooms:
- 3 (Above Grd: 3)
- Bathrooms:
- 3.0 (Full:2/Half:1)
- Kitchens:
- Get info
- Rooms:
- Get info
- Taxes:
- $7,349.22 / 2024
- Outdoor Area:
- Balcony
- Pad Rental:
- Get info
- Plan:
- EPS8387
- Construction Materials:
- Concrete, Concrete Frame, Concrete (Exterior), Glass (Exterior)
- Foundation:
- Get info
- No. Floor Levels:
- 1.0
- Floor Finish:
- Get info
- Floor Area Fin - Above Grade:
 Get info
Get info
- Floor Area Fin - Above Main:
 0 sq. ft.
0 sq. ft.
- Floor Area Fin - Above Main 2:
 0 sq. ft.
0 sq. ft.- Floor Area Fin - Main:
 1,600 sq. ft.
1,600 sq. ft.
- Floor Area Fin - Basement:
 Get info
Get info
- Floor Area Fin - Total:
 1,600 sq. ft.
1,600 sq. ft.
- Heating:
- Get info
- Cooling:
- Central Air, Air Conditioning
- Fireplaces:
- 0
- Parking Features:
- Underground, Rear Access
- Parking:
- Underground
- # Of Parking Spaces - Total:
- Get info
- # Of Covered Spaces:
- Get info
- Parking Total/Covered:
- 2 / 2
- Pool Features:
- Outdoor Pool
- Spa Features:
- Swirlpool/Hot Tub
- Elevator, Guest Suite
- Balcony
- Outdoor Pool, Central Air, Clubhouse, Exercise Centre, Recreation Facilities, Sauna/Steam Room, Concierge, Swirlpool/Hot Tub, Elevator, Guest Suite
- ENGLISH BAY, SEA, AND MOUNTAIN
- Clubhouse, Exercise Centre, Recreation Facilities, Sauna/Steam Room, Concierge, Trash, Gas, Heat, Hot Water, Management, Sewer
- Shopping Nearby
- Smoke Detector(s), Fire Sprinkler System
- 3
- Air Conditioning, Window Coverings, Swirlpool/Hot Tub, Smoke Detector(s), Fire Sprinkler System
- Outdoor Pool, Air Conditioning, Dishwasher, Refrigerator, Microwave, Wine Cooler, Clubhouse, Exercise Centre, Sauna/Steam Room, Cooling, Swirlpool/Hot Tub, Elevator
- Washer/Dryer, Dishwasher, Disposal, Refrigerator, Stove, Microwave, Oven, Wine Cooler
- Window Coverings
- Floor
- Type
- Dimensions
- Other
- Floor
- Ensuite
- Pieces
- Other
- Association Fee:
- $1,001.89
- Age Restrictions:
- No
- Tax Utilities Included:
- false
- By-Law Restrictions:
- Pets Allowed With Restrictions
- Fixtures Removed:
- Get info
- Pets Allowed:
- Yes With Restrictions
- Home Owners Association:
- Yes
Listed by Royal LePage Westside
Data was last updated November 8, 2025 at 06:35 PM (UTC)

 Add to Favorites
Add to Favorites Add a Note to Listing
Add a Note to Listing



