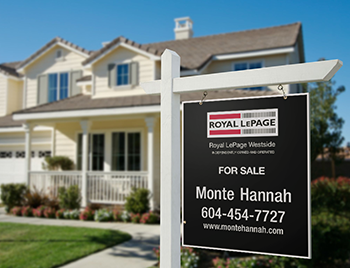
Monte Hannah
Royal LePage Westside
- 604-454-7727
- info@montehannah.com
Public Search
6380 CHELMSFORD Street in Richmond: Granville House for sale in "GRANVILLE" : MLS®# R2921630
6380 CHELMSFORD Street Richmond V7C 5E1 : Granville
- $2,899,000
- Prop. Type:
- Residential Detached
- MLS® Num:
- R2921630
- Status:
- Active
- Bedrooms:
- 6
- Bathrooms:
- 6
- Year Built:
- 1992

Pride of Ownership. 2nd owner. Custom built by German builder who was the first owner (Neufeld). Best Priced, 5428sqft Mansion in Richmond on a 9721sqft sunny S. facing backyard. 23ft ceiling in grand entrance, and 9 ft ceilings rest of main floor, 6 Bdrms (4 up, 4 w/ ensuites), 5.5 total baths, home theater/games room upstairs. Over $440k spent on Recent Reno: NEW High kitchen, Sub-Zero, interior paint, roof w/ lifetime warranty, exterior paint, 4 gas hookups on back patio, outdoor speakers, covered patio off master suite (TREX decking, aluminum awning w/ glass) w/gas f/p and radiant heat boiler, etc.. Attached garage in front with E Charger & parking pad off the back lane for 2 cars. Closet built in, in-ground sprinkler system. Huge attic storage space. Don’t miss this perfect family home in Prime Location. Easy to show. OPEN HOUSE SAT Sept 21st 2-4pm. Ready to Move in Now.
- Property Type:
- Residential Detached
- Dwelling Type:
- House/Single Family
- Home Style:
- Get info
- Year built:
- 1992 (Age: 32)
- Total area:
 5,428 sq. ft.
5,428 sq. ft.- Total Floor Area:
 5,428 sq. ft.
5,428 sq. ft.
- Main Floor Area:
 2,913 sq. ft.
2,913 sq. ft.- Floor Area Above Main:
 Get info
Get info
- No. Floor Levels:
- 2.0
- Rainscreen:
- Get info
- Bedrooms:
- 6 (Above Grd: 6)
- Bathrooms:
- 6.0 (Full:5/Half:1)
- Taxes:
- $7,200.47 / 2024
- Lot Area:
 9,721 sq. ft.
9,721 sq. ft.
- Lot Frontage:
 62'6"
62'6"- Lot Depth:
- 155.61
- Outdoor Area:
- Balcny(s) Patio(s) Dck(s)
- Pad Rental:
- Get info
- Water Supply:
- Get info
- Plan:
- NWP81884
- Total Units in Strata:
- Get info
- Foundation:
- Get info
- Basement:
- None
- Fireplaces:
- 3
- Fireplace Details:
- Get info
- Parking:
- Get info
- Parking Total/Covered:
- 8 / 2
- Exterior Finish:
- Get info
- Title to Land:
- Freehold NonStrata
- Floor
- Type
- Dimensions
- Other
- Floor
- Ensuite
- Pieces
- Other
- Clothes Washer/Dryer/Fridge/Stove/Dishwasher, Disposal - Waste, Drapes/Window Coverings, Jetted Bathtub, Oven - Built In, Pantry, Security System, Vacuum - Built In, Wet Bar
- Central Location, Private Setting, Private Yard, Recreation Nearby, Shopping Nearby
- Garden, In Suite Laundry, Storage, Wheelchair Access
Listed by Royal LePage Westside
Data was last updated September 30, 2024 at 09:10 AM (UTC)

 Add to Favorites
Add to Favorites Add a Note to Listing
Add a Note to Listing



