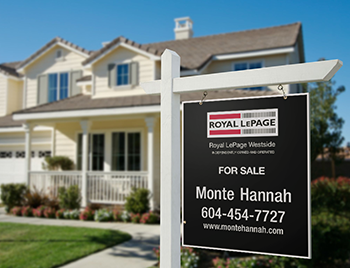
Monte Hannah
Royal LePage Westside
- 604-454-7727
- info@montehannah.com
Public Search
202 2105 W 46TH Avenue in Vancouver: Kerrisdale Townhouse for sale in "GRYPHON HOUSE" (Vancouver West) : MLS®# R2877688
202 2105 W 46TH Avenue Vancouver V6M 2L1 : Kerrisdale
- $2,499,900
- Prop. Type:
- Residential Attached
- MLS® Num:
- R2877688
- Status:
- Active
- Bedrooms:
- 3
- Bathrooms:
- 3
- Year Built:
- 2024
Welcome to GRYPHON HOUSE, where London grandeur meets timeless luxury design by Gryphon & Yamamoto Architecture. Located in the distinguished neighborhood of Kerrisdale in the heart of the Westside with the Arbutus Greenway at your doorsteps. This 2-level concrete townhouse has 3 beds, 3 full baths, outdoor patio & private 2-car garage w/ direct home entry. Quality finishings w/ 9ft high ceilings, wide-plank hardwood floors, air-conditioning & smart home controls. Exquisite kitchen w/ Gaggenau appliances, Krion stone countertops. Amenities include 24HR concierge, wellness spa, 2-lvl fitness studio, club lounge & carpark foyer. Walk to Kerrisdale shops, restaurants & community center Top schools nearby Crofton, St Georges, Yorkhouse. ASSIGNMENT OF CONTRACT, Completing Fall 2024/Early 2025.
- Property Type:
- Residential Attached
- Dwelling Type:
- Townhouse
- Home Style:
- Get info
- Year built:
- 2024 (Age: 0)
- Total area:
 1,385 sq. ft.
1,385 sq. ft.- Total Floor Area:
 1,385 sq. ft.
1,385 sq. ft.
- Total unfinished area:
 Get info
Get info
- Main Floor Area:
 687 sq. ft.
687 sq. ft.
- Basement Area:
 Get info
Get info
- No. Floor Levels:
- 2.0
- Rainscreen:
- Get info
- Bedrooms:
- 3 (Above Grd: 3)
- Bathrooms:
- 3.0 (Full:3/Half:0)
- Kitchens:
- Get info
- Rooms:
- Get info
- Num Storeys:
- 5
- Taxes:
- $0 / 2024
- Lot Area:
 0 sq. ft.
0 sq. ft.
- Outdoor Area:
- Balcny(s) Patio(s) Dck(s)
- Pad Rental:
- Get info
- Water Supply:
- Get info
- Plan:
- EPP76030
- Total Units in Strata:
- Get info
- Foundation:
- Get info
- Basement:
- None
- Parking Total/Covered:
- 2 / 2
- Parking Access:
- Get info
- Title to Land:
- Freehold Strata
- Flood Plain:
- Get info
- Suite:
- Get info
- Floor
- Type
- Dimensions
- Other
- Floor
- Ensuite
- Pieces
- Other
- $914.10
- Air Conditioning, Clothes Washer/Dryer/Fridge/Stove/Dishwasher, Drapes/Window Coverings, Garage Door Opener, Oven - Built In, Security - Roughed In, Smoke Alarm, Sprinkler - Fire
- Central Location, Golf Course Nearby, Lane Access, Private Setting, Recreation Nearby, Shopping Nearby
- Concierge
Listed by Royal LePage Westside
Data was last updated July 1, 2024 at 09:10 AM (UTC)

 Add to Favorites
Add to Favorites Add a Note to Listing
Add a Note to Listing



