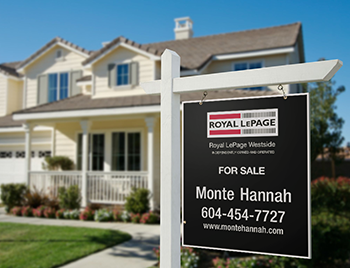
Monte Hannah
Royal LePage Westside
- 604-454-7727
- info@montehannah.com
My Office Listings
970 W 64th Avenue in Vancouver: Marpole House for sale (Vancouver West) : MLS®# R3036464
970 W 64th Avenue Vancouver V6P 2M1 : Marpole
- $1,940,000
- Prop. Type:
- Residential
- MLS® Num:
- R3036464
- Status:
- Active
- Bedrooms:
- 1
- Bathrooms:
- 1
- Year Built:
- 1944
Set on a prime 4,002 (32.97’ x 121.4’) corner lot in a charming, established neighbourhood, this property is steps to shops, cafes, parks, transit, and top schools, with quick access to downtown, YVR, and Richmond. RM-8 zoning offers flexibility for future plans (buyer to confirm with CoV), making it ideal for building, holding, or reimagining. Be part of what’s next in one of Vancouver’s most connected westside communities — book your showing today.
- Property Type:
- Residential
- Dwelling Type:
- Single Family Residence
- Home Style:
- One Level
- Ownership:
- Freehold NonStrata
- Year built:
- 1944 (Age: 81)
- Living Area:
 758 sq. ft.
758 sq. ft.
- Building Area - Total:
 758 sq. ft.
758 sq. ft.- Levels:
- One
- Bedrooms:
- 1 (Above Grd: 1)
- Bathrooms:
- 1.0 (Full:1/Half:0)
- Taxes:
- $9,306.54 / 2025
- Lot Area:
 4,002 sq. ft.
4,002 sq. ft.
- Lot Frontage:
 33'
33'- Lot Details:
- 32.97 x 121.4
- Outdoor Area:
- Fenced
- Plan:
- VAP1997
- Construction Materials:
- Frame Wood, Mixed (Exterior)
- No. Floor Levels:
- 1.0
- Floor Area Fin - Above Main:
 0 sq. ft.
0 sq. ft.- Floor Area Fin - Above Main 2:
 0 sq. ft.
0 sq. ft.
- Floor Area Fin - Main:
 758 sq. ft.
758 sq. ft.- Floor Area Fin - Total:
 758 sq. ft.
758 sq. ft.
- Patio And Porch Features:
- Patio
- Parking Features:
- Open
- Parking:
- Open
- Private Yard
- Shopping Nearby
- 1
- Age Restrictions:
- No
- GST Included:
- No
- Tax Utilities Included:
- false
- Home Owners Association:
- No
- Land Lease:
- No
- Utilities:
- Community, Electricity Connected, Water Connected
- Electricity:
- Yes
- Sewer:
- Public Sewer, Sanitary Sewer, Storm Sewer
Listed by Royal LePage Westside
Data was last updated November 8, 2025 at 04:40 PM (UTC)





