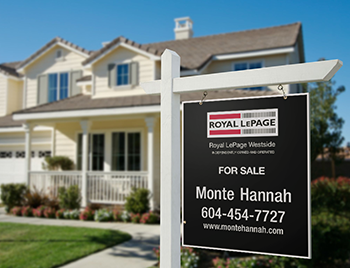
Monte Hannah
Royal LePage Westside
- 604-454-7727
- info@montehannah.com
My Office Listings
7898 Osler Street in Vancouver: Marpole House for sale in "Marpole" (Vancouver West) : MLS®# R2995676
7898 Osler Street Vancouver V6P 4E1 : Marpole
- $3,388,000
- Prop. Type:
- Residential
- MLS® Num:
- R2995676
- Status:
- Active
- Bedrooms:
- 5
- Bathrooms:
- 3
- Year Built:
- 1948
Prime Marpole opportunity! Oversized 7,198 SF lot (59' x 122') with R1-1 zoning — perfect for your dream home, Duplex, or Multiplex. Ideal West-East exposure on a beautiful, flat lot. Walk to Marine Gateway, the Canada Line, and the scenic Arbutus Greenway. Steps to the new 42,000 SF Marpole Community Centre coming in 2026. Quick access to YVR, Richmond, Downtown, UBC, and Langara. Close to top-rated private schools and shopping in Marpole and Kerrisdale. A rare chance to invest, build, or hold in one of Vancouver’s most connected and evolving neighbourhoods. Don’t miss out!
- Property Type:
- Residential
- Dwelling Type:
- Single Family Residence
- Home Style:
- Rancher/Bungalow, Two Levels
- Ownership:
- Freehold NonStrata
- Year built:
- 1948 (Age: 77)
- Living Area:
 2,839 sq. ft.
2,839 sq. ft.
- Building Area - Total:
 2,839 sq. ft.
2,839 sq. ft.- Levels:
- Two
- Bedrooms:
- 5 (Above Grd: 5)
- Bathrooms:
- 3.0 (Full:3/Half:0)
- Taxes:
- $11,930.8 / 2024
- Lot Area:
 7,198 sq. ft.
7,198 sq. ft.
- Lot Frontage:
 59'
59'- Lot Details:
- 59 x 122
- Outdoor Area:
- Fenced, Garden
- Water Meter:
- No
- Plan:
- VAP2153
- Name of Complex/Subdivision:
- Marpole
- Construction Materials:
- Frame Wood, Wood Siding
- No. Floor Levels:
- 2.0
- Floor Area Fin - Above Main:
 0 sq. ft.
0 sq. ft.
- Floor Area Fin - Above Main 2:
 0 sq. ft.
0 sq. ft.- Floor Area Fin - Main:
 1,397 sq. ft.
1,397 sq. ft.
- Floor Area Fin - Total:
 2,839 sq. ft.
2,839 sq. ft.- Fireplaces:
- 1
- Fireplace Details:
- Wood Burning
- # Of Garage Spaces:
- 1.0
- Parking Features:
- Garage Single, Lane Access, Rear Access
- Parking:
- Garage Single
- Parking Total/Covered:
- 1 / 1
- Garden, Private Yard
- Garden, Laundry In Unit
- Shopping Nearby
- 2
- Refrigerator, Laundry In Unit
- Washer/Dryer, Refrigerator, Stove
- In Unit
- Age Restrictions:
- No
- Home Owners Association:
- No
- Land Lease:
- No
- Utilities:
- Community, Electricity Connected, Natural Gas Connected, Water Connected
- Electricity:
- Yes
- Sewer:
- Public Sewer, Sanitary Sewer, Storm Sewer
Listed by Royal LePage Westside
Data was last updated November 8, 2025 at 04:35 PM (UTC)





